Gallery
These are just some of the recent new build projects we have undertaken
for our clients.
Client: M.A Developments, Wincham
Project: Distribution Centre
Title: Structural Steelwork & Cladding
Built specifically as a distribution centre for a national company due to its ideal location close to the M6 Motorway. The building was fully clad with Ward Insulated Composite Panel’s to enable speed of installation on a short timescale.


Client: Imetech
Project: Office Block
Title: Full Design and Build
For Imetech in Cheshire we designed and built completely new high-tech
office block.
Construction incorporated a steel structure, full civils package including brickwork, specialist raised computer flooring and internal fit out.
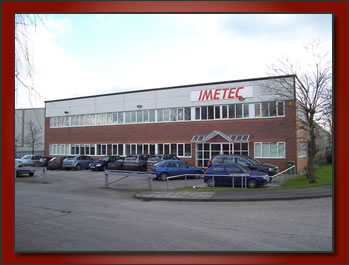
Client: Durley Garage
Project: M.O.T. Test Centre
Title: Structural Steelwork & Cladding
We constructed a brand new MOT facility incorporating vehicle bays and observation platforms.
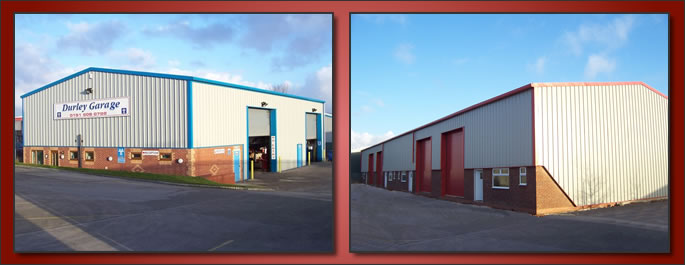
Client: E Nixon & Sons, Ellesmere Port.
Project: HGV Service / M.O.T. Test Centre
Title: Full design & Build
From initial consultation and design engineering, through to manufacture
and erection of a new fully insulated steel framed building including
foundations, office fit out, Floors and inspection pits. Pioneer Construction
undertook this project for the reputable haulage contractor E. Nixon
& Sons to facilitate there company growth and expansion policies.
The roof was clad with a Ward Insulated Panel and the vertical elevations
were clad with a built up insulated cladding system to satisfy fire
regulations in boundary conditions

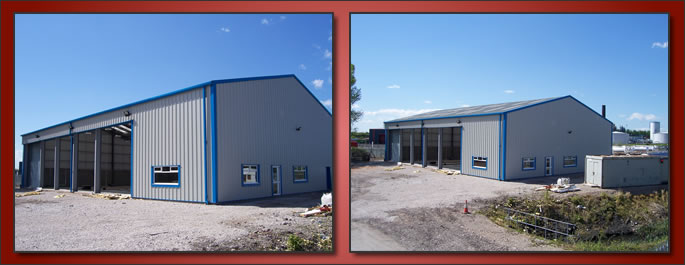
Project: Commercial Building
Title: Structural Steelwork & Cladding
A typical design, manufacturer and erection of a steel framed building and cladding package. The building was constructed using Kingspan Metalcon Cold Rolled section purlins bolted to hot rolled steel and clad with a Ward Insulated Panel’s Roof System and twin skin built up vertical cladding. The twin skin cladding allows future damaged panels to be easily replaced but was primarily specified to expedite the weather-proofing of the building for security and internal fit out works
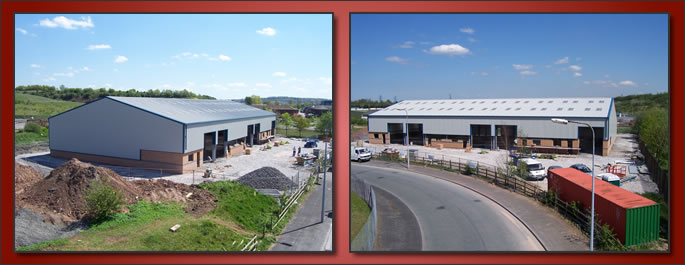
Project: Coach Depot / Worksop and Offices
Title: Full design & Build
From initial consultation and design engineering, through to manufacture and erection of a new fully insulated steel framed building including foundations, office fit out, Walls and Floors. The building has been designed to be in keeping with a newly developed site. A Ward Composite roof and Ward Insulated Micro Rib Flat Panels are to be used on the vertical elevations to fulfil the design brief
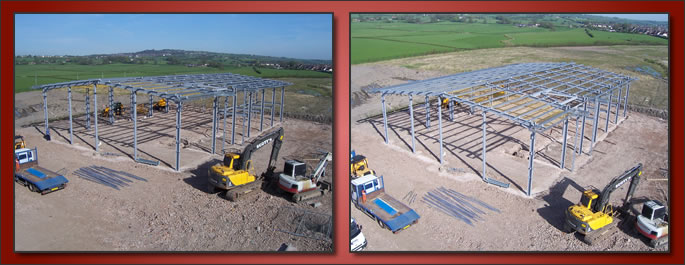
Refurbishments
We have several refurbishment projects to view at our sister
company Refurb Solutions Ltd.
Please click here.